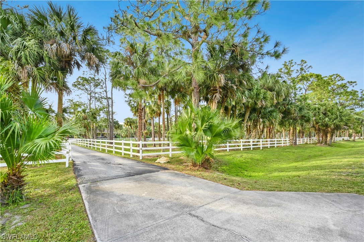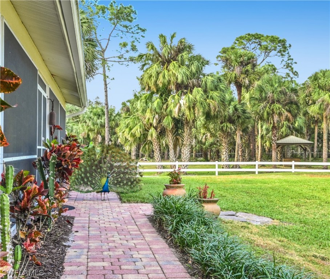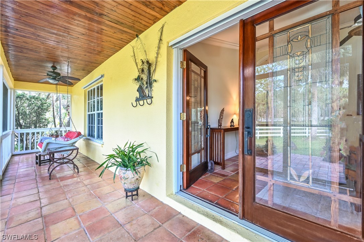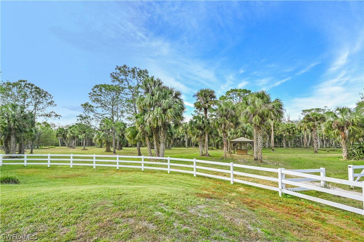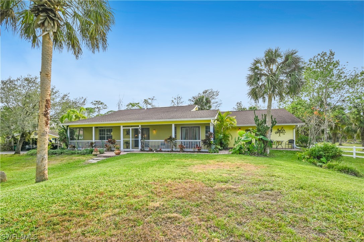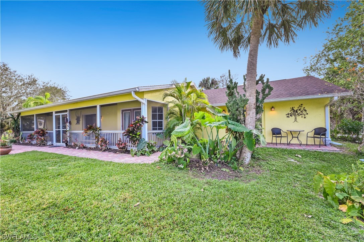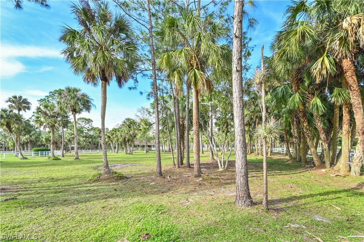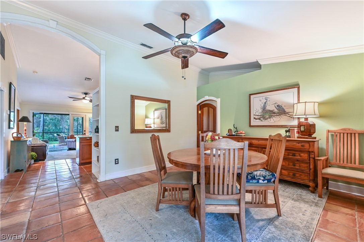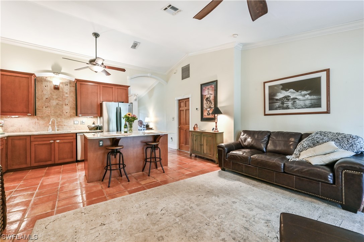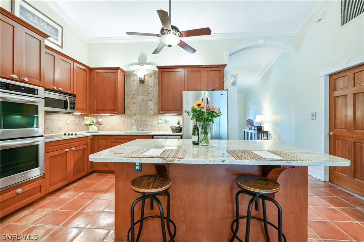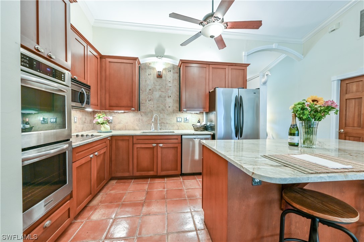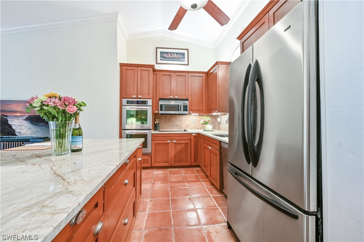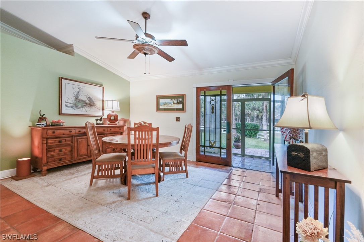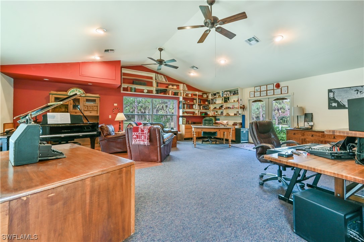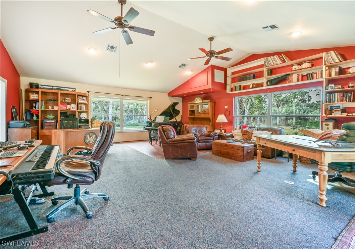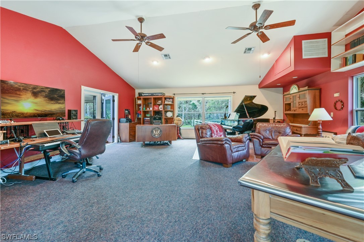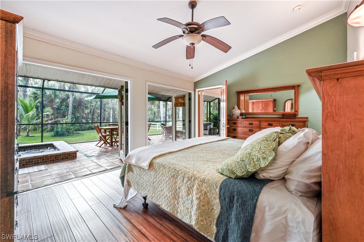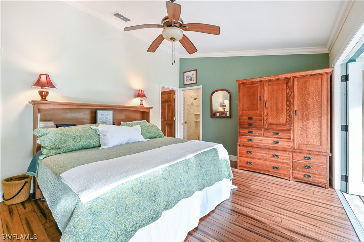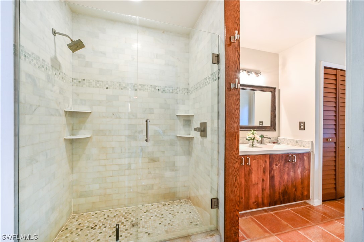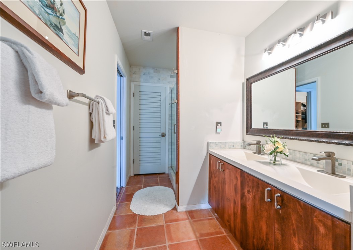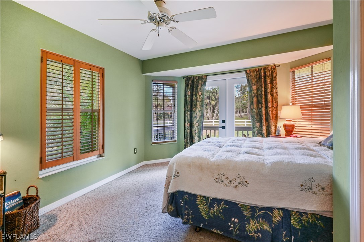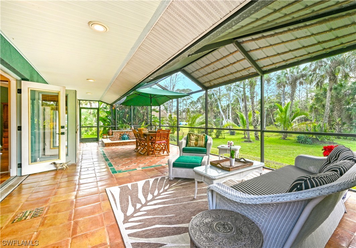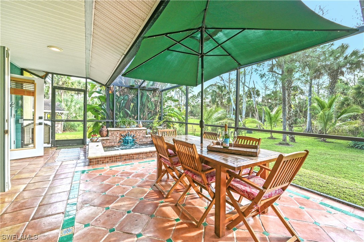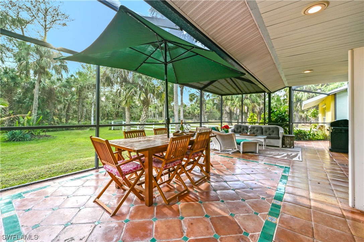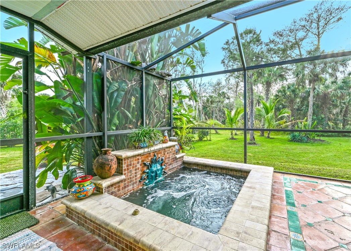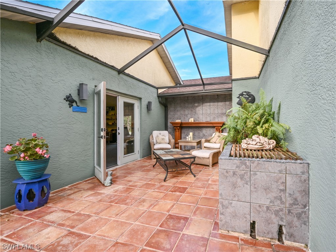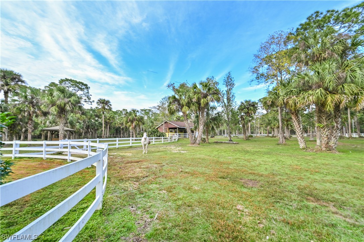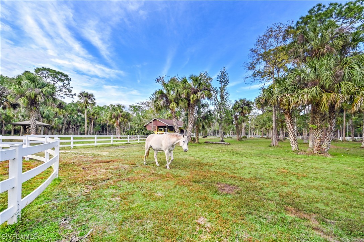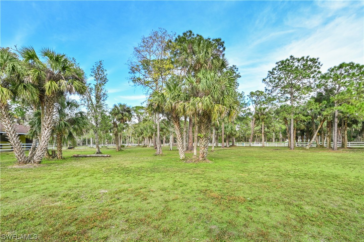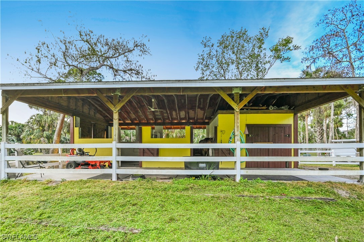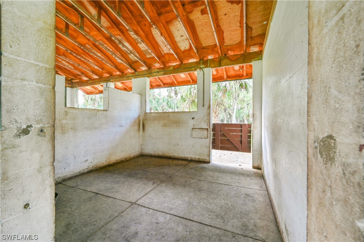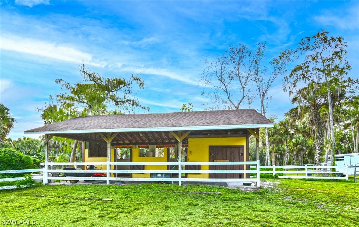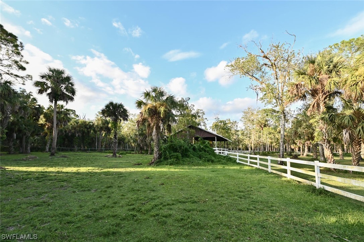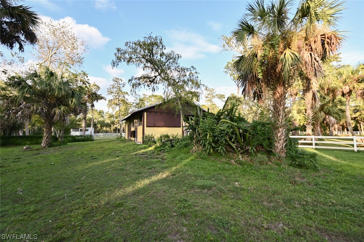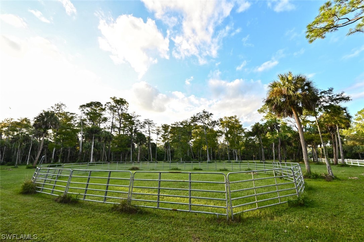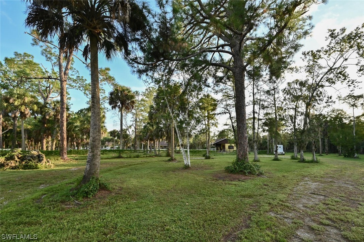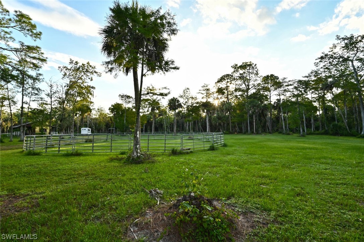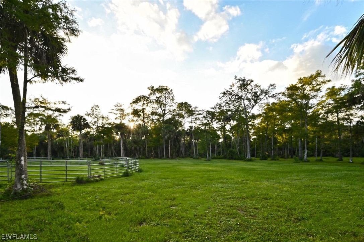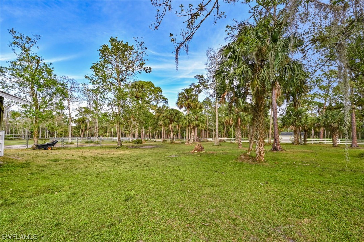
525 5th Street Nw
Naples Fl 34120
3 Beds, 2 Full baths, 2068 Sq. Ft. $1,449,000
Would you like more information?
BACK ON MARKET - BUYER COULD NOT SECURE FINANCING!
Welcome to this exceptional 10-acre horse property nestled in the heart of Naples. This meticulously maintained property combines a cozy residence, an expansive attached studio and a stable, providing the perfect blend of comfort and functionality. This charming 2-bedroom, 2-bathroom home embraces the essence of tranquil living. The residence features a warm and inviting atmosphere, with ample natural light gracing each room. The spacious living areas flow together, creating an ideal setting for both relaxation and entertainment. The expansive attached studio offers endless possibilities, such as an art studio, home gym, or additional living space. For horse lovers, the property boasts a barn featuring two stalls, and tack/feed room ensuring your equine companions are comfortably accommodated. The property offers ample green pastures, creating a picturesque backdrop for both human and equine enjoyment. Whether you're relaxing on the patio, exploring the grounds, or tending to your horses, the outdoor spaces enhance the overall appeal of this rare gem. This wonderful property provides a peaceful retreat while being conveniently located to local amenities, dining, and entertainment.
525 5th Street Nw
Naples Fl 34120
$1,449,000
- Collier County
- Date updated: 05/14/2024
Features
| Beds: | 3 |
| Baths: | 2 Full |
| Lot Size: | 10.00 acres |
| Lot #: | 47 |
| Lot Description: |
|
| Year Built: | 1998 |
| Fireplace: |
|
| Parking: |
|
| Air Conditioning: |
|
| Pool: |
|
| Roof: |
|
| Property Type: | Residential |
| Interior: |
|
| Construction: |
|
| Subdivision: |
|
| Amenities: |
|
| Taxes: | $2,542 |
FGCMLS #223051749 | |
Listing Courtesy Of: Darlene Casey, William Raveis Real Estate
The MLS listing data sources are listed below. The MLS listing information is provided exclusively for consumer's personal, non-commercial use, that it may not be used for any purpose other than to identify prospective properties consumers may be interested in purchasing, and that the data is deemed reliable but is not guaranteed accurate by the MLS.
Properties marked with the FGCMLS are provided courtesy of The Florida Gulf Coast Multiple Listing Service, Inc.
Properties marked with the SANCAP are provided courtesy of Sanibel & Captiva Islands Association of REALTORS®, Inc.


